Architectural structure Qingdao World Expo City won the world structure award by these "unique skills"!
添加时间:2019-11-28 15:36:27
来源:
On November 16, 2019 Beijing time, the structural Awards announced the list of 2019 world structure awards, click to view (the list of 2019 world structure awards of building structure announced! The harvest year of Chinese structural design. The "Qingdao World Expo City" project, which was originally designed by China Architectural Design and Research Institute, was nominated by "Structural Art Award" and "large span structure Award", and finally won the "Structural Art Award (building category)".
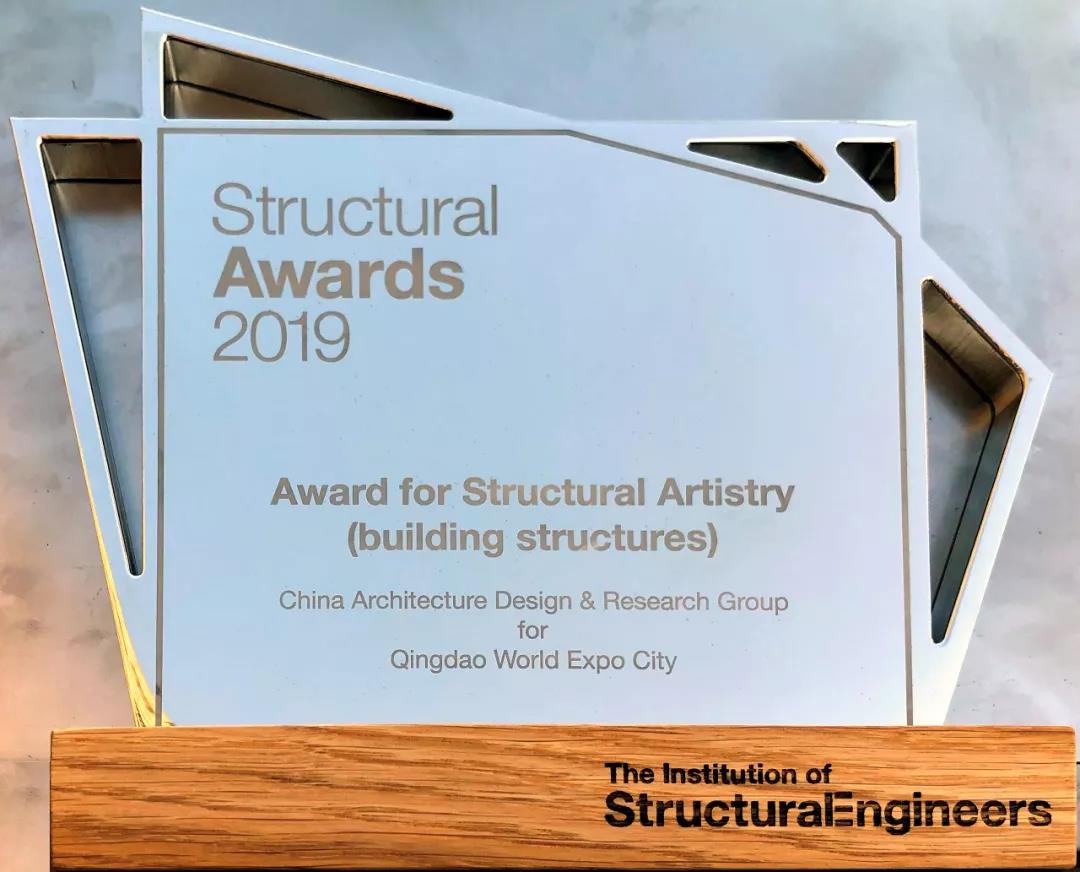

Winning medals
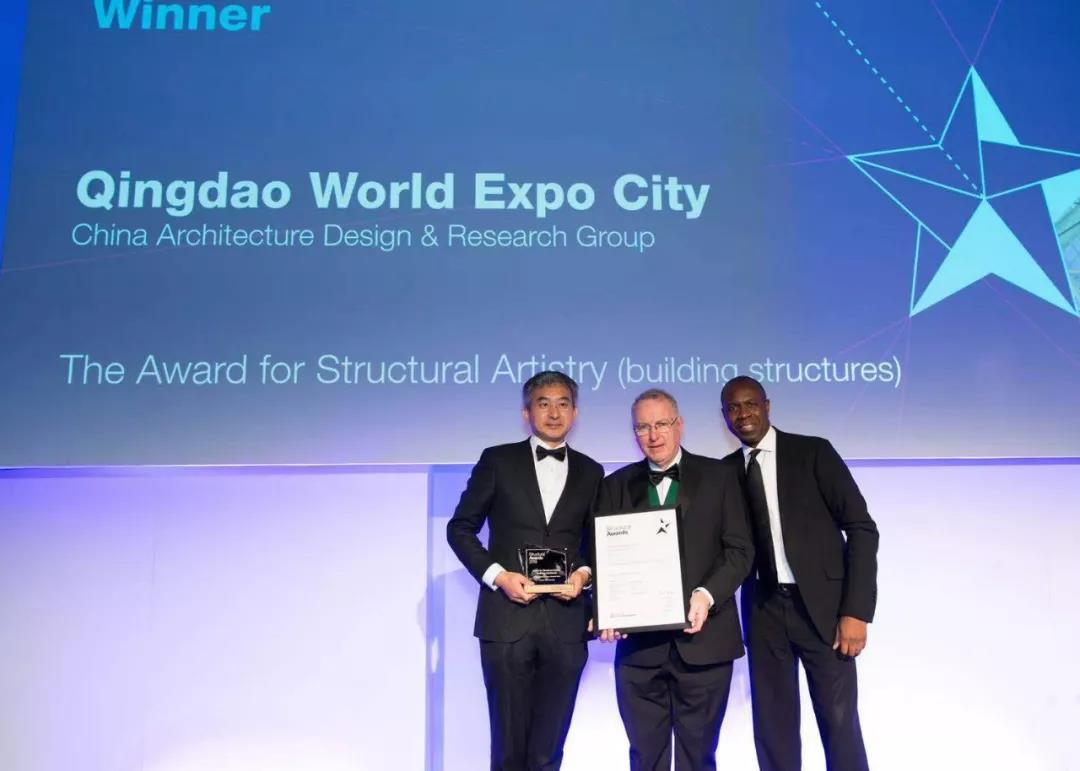
Awards scene
Structural Awards2019
Judge's comment:
Arranged in a cruciform plan with a 500m long, 47m high primary gallery intersected by a 300m long 32m high cross gallery: the structure creates a magnificent light-filled circulation area between large exhibition halls. The primary gallery height is dictated by the surrounding buildings and being in a coastal area it experiences high wind loadi Ng.
The design adopts a cross plane. The main gallery with a length of 500 meters and a width of 47 meters intersects the gallery with a length of 300 meters and a width of 32 meters. The structural design creates a grand and bright traffic space between the huge exhibition halls. The height of the main exhibition gallery is determined by the wind load of surrounding buildings and coastal areas.
To maintain the lightest of structures a novel prestressed cable arch was developed, with a fabricated box section of just 500mm depth to span 48m.
It is estimated that the use of the cables has permitted a steel weight saving of up to half compared to a traditional arch structure.
In order to present the lightest structural form, a new type of prestressed cable arch is designed. Its section height is only 500mm, which can realize a span of 48m. It is estimated that this kind of cable arch can save more than half of the steel consumption compared with the traditional arch structure.
Cast steel components, from cable clamps to arch base pins have been skilfully pared down for the most compact of connections and have enabled quick and safe construction on-site.
The cast steel members such as cable clamp and arch foot are ingeniously simplified to realize the most compact connection and ensure the fast and safe construction on site.
The judges particularly admired the simple elegance at the intersection of the crossing galleries and the visual coherency of the structure.
The judges especially appreciate the simplicity and elegance of the intersection of the cross gallery and the visual consistency of the structure.
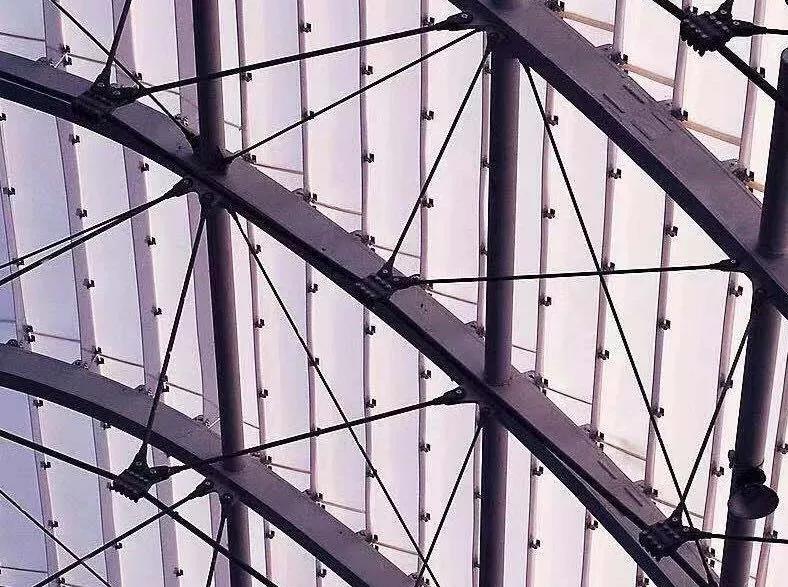
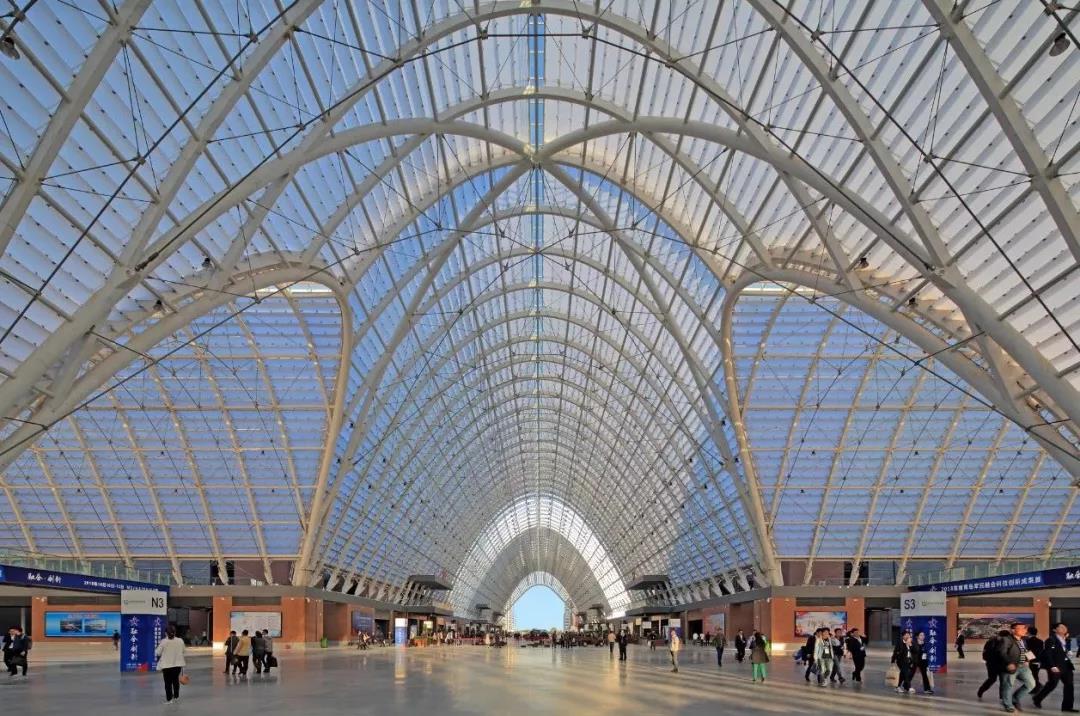
Architectural overview: Qingdao China Railway World Expo City is located in Huangdao District, Qingdao. The internal spatial structure of the building forms the aesthetic rhythm and visual impact of the external form, making the building image real and moving.
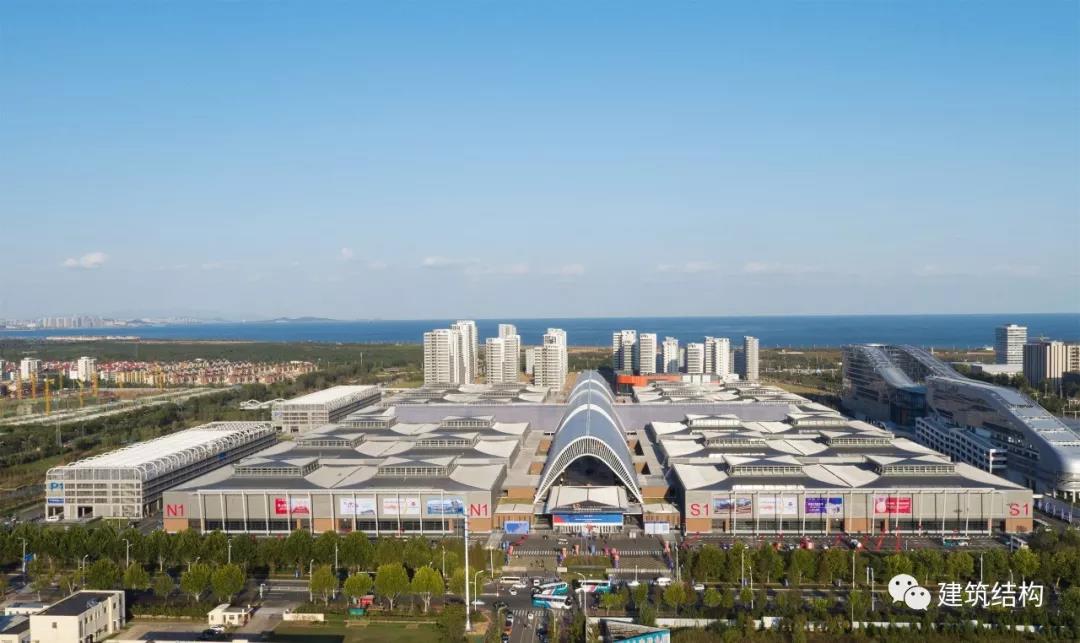
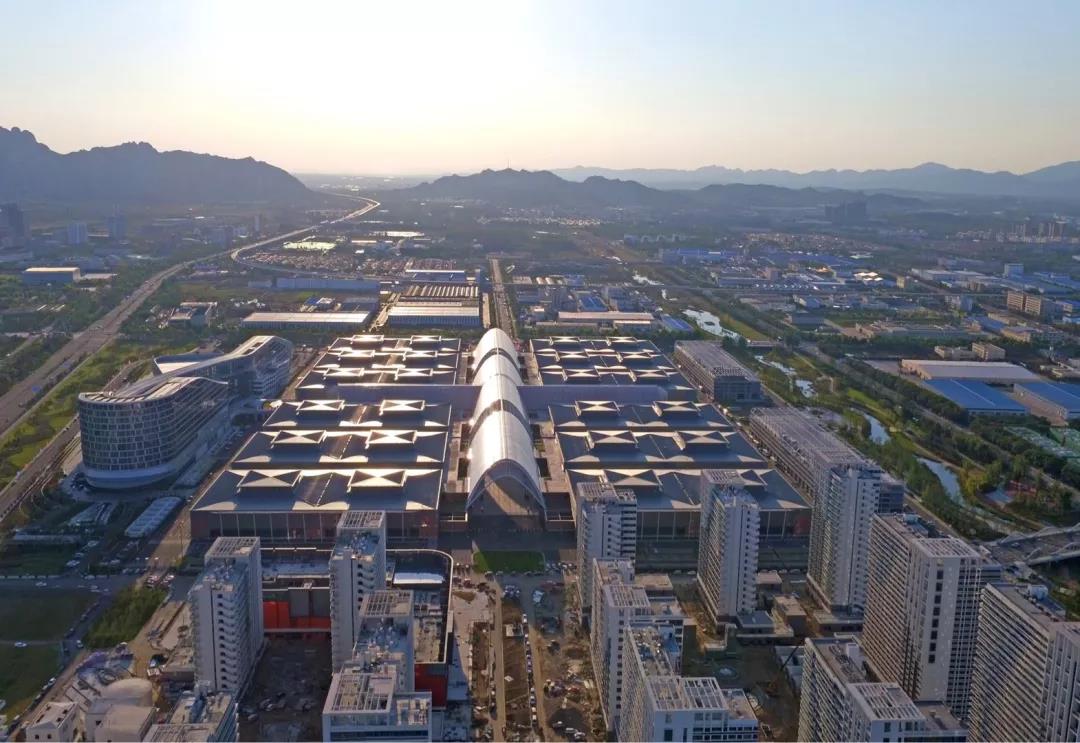
The elegant and light structural components outline the grand space of the whole central exhibition gallery. The evenly arranged structural members reflect a strong sense of rhythm. The ingenious and optimized structural nodes fully integrate into the whole building space, rich but not messy. At the same time, the light structural system also reduces the sense of space depression.

Structural art
Design survey
Qingdao World Expo City project is located in the south of the core area of Qingdao West Coast new area, close to Binhai Avenue, covering a total area of about 3000 mu. With exhibition meetings as the core engine, it aims to build a multi-functional comprehensive Expo City integrating business, commerce, residence, leisure and vacation.
The total construction area of this block is about 270000 square meters, including 12 exhibition halls, 1 cross exhibition gallery and 2 parking buildings. The length is 560m, the width is 352m, the length of each exhibition hall is 135m, and the span is 72m. The cornice height (building height) of the pavilion roof is 23.85m, the East-West Gallery span is 48m, the length is 508m, the height is 35.795m, the North-South Gallery span is 32m, the length is 287m, and the height is 25.358m.
Gallery structure design
The gallery structure is composed of main arch, secondary arch, cross arch, connecting rod and diagonal tie rod between arches. The end arch is set at the end of main and secondary arch. Each cable arch structure is composed of steel arch, chord cable and steel tie rod between them. Cable arch structure is a hybrid structure composed of cable and arch. In order to improve the rigidity and stability of the structure, the tension of the cable or the supporting function provided by the strut are used to adjust the internal force distribution of the structure and limit the development of its deformation. Compared with the traditional truss members, the cross-section of cable and strut is more slender and light, so as to create a transparent and beautiful indoor appearance and show the beauty of the structure itself.
Solemn statement: part of this article comes from the WeChat public No. China Architectural Design and Research Institute, the first young engineer forum of material sources (click to see details of the meeting), the national first level registered structural engineer of China Architectural Design and Research Institute, and Sun Hai, the first class registered architect of the national level, shared the wonderful report entitled "structural design of Qingdao World Expo City". Comprehensive arrangement by "building structure" magazine. For reprint, please contact the original source and wechat authorization of building structure first, and indicate the source. Any violator will be punished.
Disclaimer: the pictures in this article are from the Internet. The copyright belongs to the original author and the original source. In case of infringement or the owner of the original rights does not agree to reprint, please contact us in time for immediate deletion.
For details, please click the link: https://mp.weixin.qq.com/s/oPnZ2xlmLFSsHs1dePbdAA
Address: No. 3399 SanSha Road, New West Coast District of Qingdao, Shandong
Zip: 266000
Tel: +86532-83972999
Fax: +86532-83972999
Cell:
Email: qdsbc7977@163.com
Complaint Email: qdsbc7977@163.com
